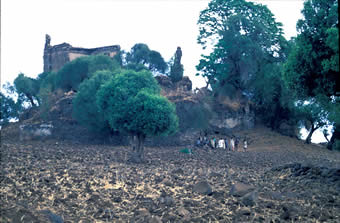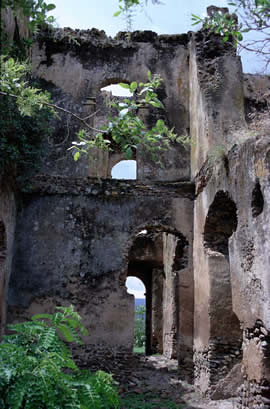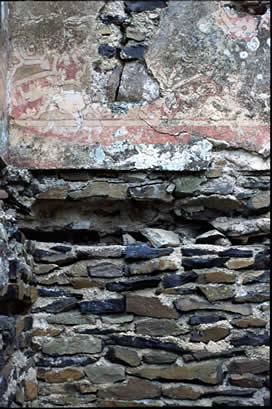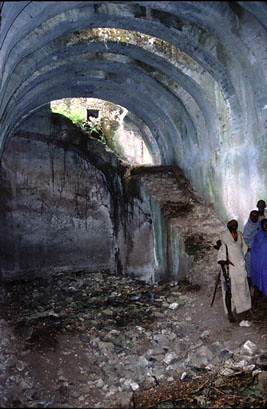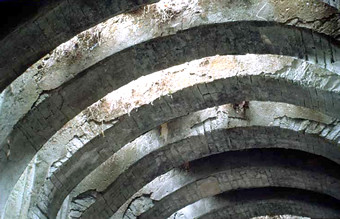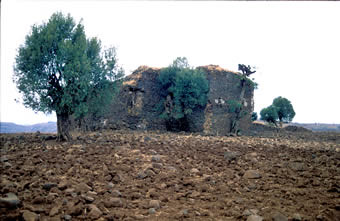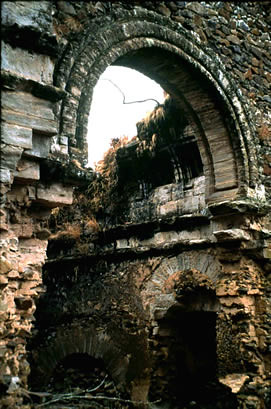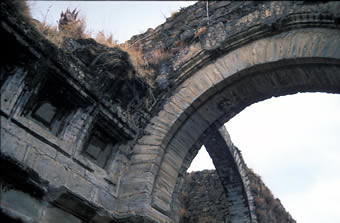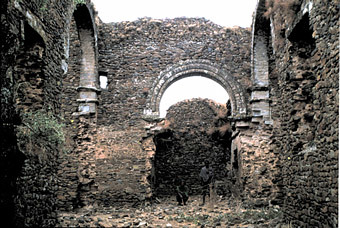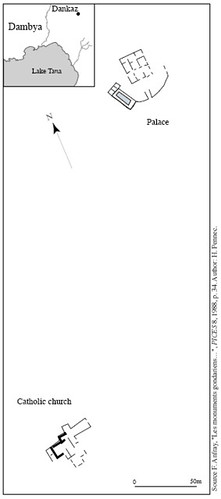| Home | Architecture | Art | Books & Maps | Manuscripts | Historia da Ethiopia | Credits & Contacts |
Dankaz Gomange This site of the Tadda warada, 70 km from Gondar (by dirt road) and 4 km from the village of Degoma, harbours the important remains of a large castle and of a Catholic cathedral, both built during the latter part of the reign of King Susneyos, who established the royal court here in 1618. The palace was built by the masons who had arrived from India in the company of the Catholic Patriarch Afonso Mendes, and was finished by 1630. The castle stands on the north-eastern tip of a high plateau (alt. 2750 m), perched on a very steep slope facing the valley of Gadam Giyorgis. It is certainly the most elaborate of all pre-Gondarine royal structures: there are still traces of painted fresco decorative patterns on the interior walls; the ruined rooms have large arched windows, chimneys and built-in cupboards; the outer walls show elements of a sophisticated system for collecting rainwater.The drainage leads to a monumental subterranean cistern (14 m long, 5.5 m wide, 8.5 m deep) in surprisingly good condition – the vaulted ceiling is still almost intact. The construction of the cathedral began in 1628, at the height of Jesuit influence over the king’s court. Its ruins lie a mere 300 m south of the castle – a physical sign of the closeness of the relationship. It has a characteristic Catholic cross-shaped plan, with side chapels and traces of a Western-style stone decoration. The 27 m long vaulted roof collapsed long ago, but the supporting arches are partially still in place as are, on the western side, some Martula Maryam church (Gojam)
|
|
| DANKAZ CATHEDRAL - Site Plan | |
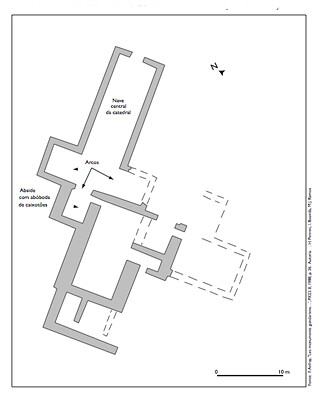 |

