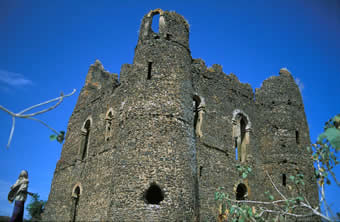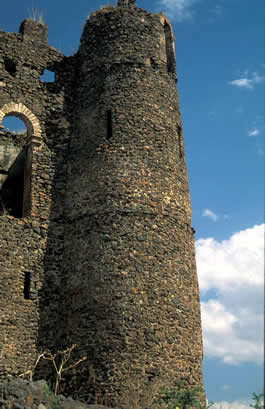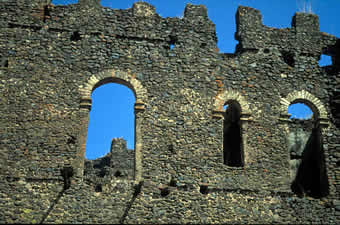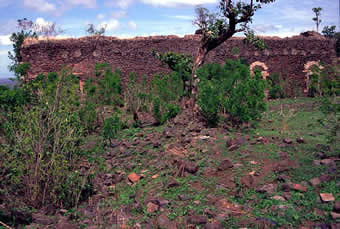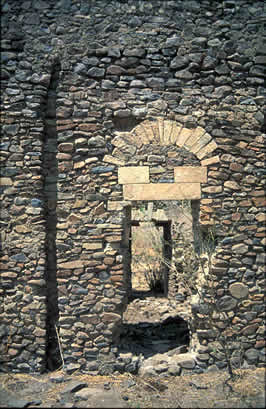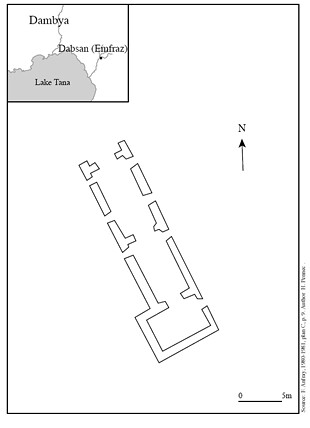| Home | Architecture | Art | Books & Maps | Manuscripts | Historia da Ethiopia | Credits & Contacts |
Guzara The imposing, albeit ruined, castle of Guzara was built on a once strategic hill, 5 kilometres south of the small town of Emfraz, in the district of Gondar-Zuriya, not far from the north-eastern shores of Lake Tana. Measuring 18 m by 12 m, it stands in the centre of what was once a royal walled compound of some significance. Its inception is frequently attributed
to King Sarsa Dengel, around 1570 (see Monti della Corte, I Castelli di Gondar, The name “Guzara” is totally absent from the missionary documentation, which refers to the place as “Coga” or “Nova Gubae” (P. Páez, História da Etiópia, 1905, p. 204). Martula Maryam church (Gojam)
|
|
| Plan of Guzara palace | |
DabsanOn a hilltop lying 2 kilometres north of the Guzara castle compound, the smaller walled compound of Dabra San, or Dabsan, evolved around the now ruined Jesuit residence described in the missionary documents of the 1620s as the casa do Patriarca Afonso Mendes (“house of the [Catholic] Patriarch Afonso Mendes”). This ruin is of special archaeological interest for the understanding both of the dynamics of the early Jesuit presence in Ethiopia and of the stylistic and masonry evolution of western-influenced architecture in the country. The 24 m by 6-8 m building seems to have been built in at least three different stages, using different building solutions. Like other compounds of this period, the remains of a cistern adjacent to the residence are still clearly visible. The building became the official residence of the Catholic Patriarch in 1626 and it was from here that the attempted Latin reformation of the Ethiopian Church was organized. There are references in the Jesuit correspondence that it even harboured a religious painting studio |
|
Plan of the house of the patriarch |
|
| Home | Architecture | Art | Books & Maps | Manuscripts | Historia da Ethiopia | Credits & Contacts |


